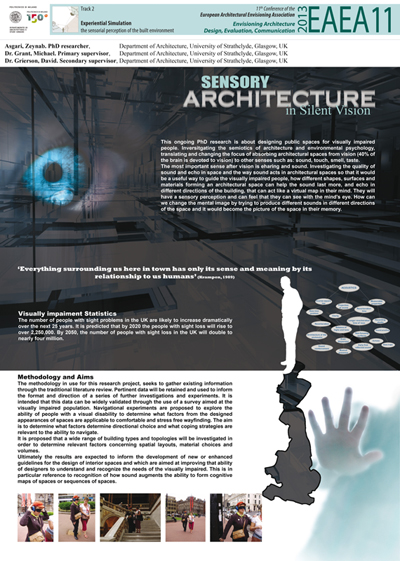11th EAEA Envisioning Architecture: Design, Evaluation, Communication Conference in 2013
Track 2 | Experiential Simulation | The sensory perception of the built environment
Sensory architecture in silent vision: an investigation through designing public architectural spaces for visually impaired users
Keywords: architectural space; semiotics; visually impaired; echo; sound
ABSTRACT
This abstract describes ongoing PhD research on how to improve the quality of architectural public spaces for visually impaired people, investigating the semiotics of architecture and environmental psychology, translating and changing the focus of architectural spaces from vision (40% of the brain is devoted to vision), to other senses such as: sound, touch, smell.
Interaction with others, way finding around the building and responses to different elements used in design are the three main categories which have enticed researchers in this field.
The main focus of the research is hearing and sound, the most important sense after vision. The project intends to investigate the quality of sound and echo in space and the way sound resonates in architectural spaces, and suggest how sound could be a useful way to guide visually impaired people, specifically how different shapes, surfaces and materials forming an architectural space can help the sound last more, and echo in different directions of the building, acting like a virtual map in the mind. Visually impaired people will have a sensory perception and may feel that they can interpret the space within the building with the mind’s eye. By exploring the mental image that visually impaired people have in their brain and how they imagine the space, we can then change the mental image by trying to produce different sounds in different directions of the space. The echo can guide visually impaired people and they can walk easily in different directions, producing different images in different parts of the building, this sound will become the picture of the space in their memory.
The research method will be quantitative and qualitative; involving questionnaires and interviews with visually impaired users and local authorities such as, RNIB, Deaf Blind Scotland, and the results will be used to create public architectural spaces for visually impaired users.
AUTHOR
Asgari Zeynab
Department of Architecture Strathclyde University
Head of the Computer Aided Design Unit at the Institute of Architecture and Urban Planning, Lodz University of Technology. A member of the program council and a lecturer of the Postgraduate Studies in Conservation of Historic Built Structures at the Lodz University of Technology. In 2004 she defended a doctoral thesis "A model proposal for digitisation and recording data on architectural heritage in Poland based on European guidelines and best practices" at the University of Strathclyde in Glasgow. At the National Heritage Board of Poland she served as Representative Director for the Implementation of National Heritage Database, acted in the council for the implementation of the INSPIRE Directive in Poland and also acquired and coordinated a project CARARE funded under FP7.
